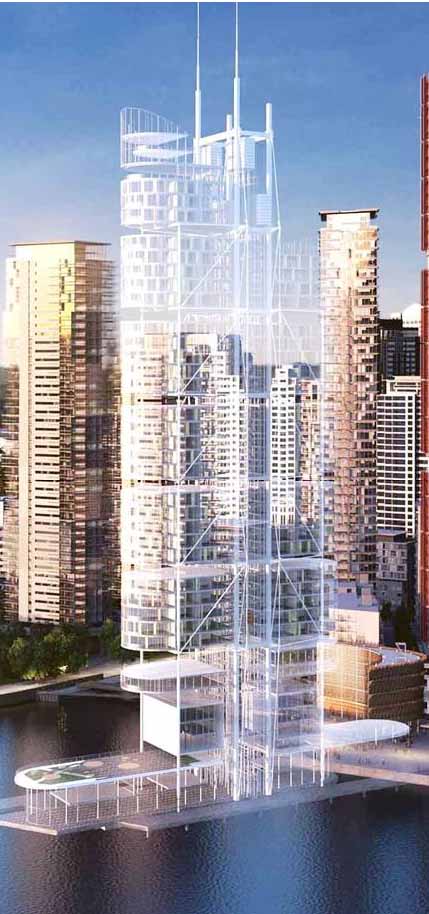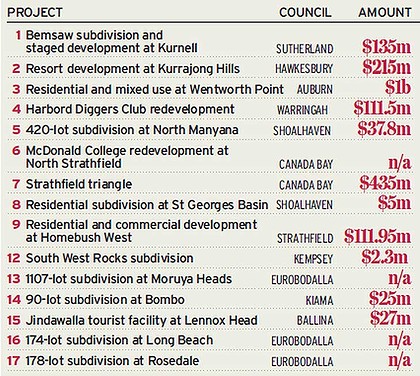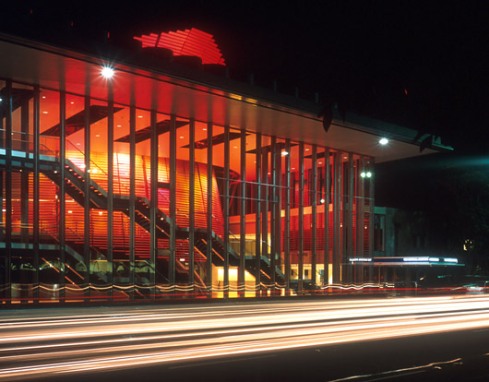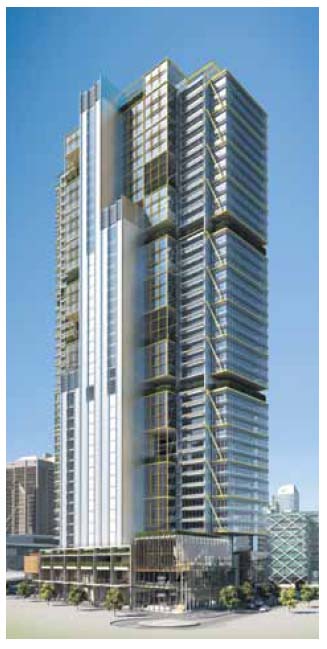2014 is a huge year for Sydney glitz and glam.
A number of old icons are being razed for new icons. Each one of the below buildings are world class.
Under construction
Barangaroo
International Towers | 49st, 43st, 39st / 217m, 178m, 168m /
Architect- various
The fantastic Barangaroo is emerging from the primordial soup of east Darling Harbour.
Link- http://sydneyarchitecture.com/NEW/NEW04.htm
20 Martin Place
Architect- Crone Partners in collaboration with James Carpenter Design Associates (NY).
A dazzling glass Miesien box to replace the seventies dazzling glass Miesien box. The main part of the renaissance of Martin Place. The architects have moved the circulation cores out of the main floor area. The old building was reduced to a fantastic steel skeleton.
Crones are so hot right now!
Link- http://sydneyarchitecture.com/cbd/cbd5-16.htm
5 Martin Place
Architect- Johnson Pilton Walker with Tanner Kibble Denton Architects.
A rather sympathetic and sophisticated approach to the sandstone canyon of Martin Place. Compliments the Commonwealth Bank money-box building next door.
Link- http://sydneyarchitecture.com/cbd/cbd5-04.htm
Macquarie Martin Place headquarters
48 Martin Place.
Architect- Johnson Pilton Walker
This one looks like great fun. The architects have created a central void and a vast domed skylight.
A real urban testament to the money and glamour of banking (like something out of a Batman movie!).
Link- http://sydneyarchitecture.com/cbd/cbd5-08.htm
UTS Information Technologies Engineering Building (Broadway)
Architect- Denton Corker Marshall (DCM)
I’m not sure how this will turn out. It is pretty cool to look at, but it’s such an ugly monolithic metallic slug on such an important site that I think in ten years time it may be reviled (especialy if the cladding rusts). Cubist marshmallow!
Link- http://sydneyarchitecture.com/cbd/cbd7-023.htm
Urbanest student housing Wattle Street.
Architect- GROUP GSA
I’ve included this to show some interesting contextual stuff going up. Again part of the incredibly dynamic Haymarket district.
Link- http://sydneyarchitecture.com/cbd/cbd7-026.htm
Dr Chau Chak Wing Building, UTS
Ultimo
Architect- Frank Gehry
Wow- my brain hurts thinking about the brickwork in this building. Indulgent but delightful (essence of architecture, right?).
Good to see an iconic education building on this site on the end of the Goods Line pathway.
Link- http://sydneyarchitecture.com/cbd/cbd7-021.htm
180 Thomas Street, Haymarket.
Architect- Bates Smart
A speculative corporate response to the same site as above (Goods Line pathway), sitting on top of an existing substation.
A really good effort by Bates Smart if you ask me.
Link- http://sydneyarchitecture.com/cbd/cbd7-025.htm
Central Park
on Broadway near Central Station
Architect- Norman Foster + Partners + Ateliers Jean Nouvel
Zipping along, needless to say…
Designed by Jean Nouvel, the development encompasses a shopping mall and apartment complex, with vertical gardens featuring on its facade.
Link- http://www.sydneyarchitecture.com/NEW/NEW15.htm
Under demolition and site prep.
Sydney Convention Centre
Darling Harbour
Architect- Hassell
Big things are planned for this site. After a tortuous couple of months the original Convention Centre (flagship of the eighties Darling Harbour) has all but disappeared.
Link- http://sydneyarchitecture.com/PYR/PYR17.htm
The Castlereagh
Architect- Tony Owen
More sleek plastic for downtown Sydney, to keep the overseas investors happy.
It replaces a rather staid 1920s job.
Link- http://sydneyarchitecture.com/cbd/cbd6-020.htm
33 Bligh Street
Architect- Fitzpatrick and Partners with Kannfinch
This is an ambitious and exciting building. It can get to be so high as the building itself sits on top of a large substation (to be hidden behind a huge sandstone screen).
It replaces a graceful but clapped out late sixties building.
Link- http://sydneyarchitecture.com/NEW/NEW33.htm
333 George Street.
Architect- Crone / Grimshaw
Here’s an exciting building on a great site. It’s good to see this part of town slowly come back to life (with then night clubs, etc).
When George Street become a pedestrian area this site will soar. It will house the local branch of Marks and Sparks.
Link- http://sydneyarchitecture.com/NEW/NEW34.htm
Recently Finished
8 Chifley
Architect- Richard Rogers of Rogers Stirk Harbour + Partners, and Lippmann Associates in association with Mirvac Design.
Not as exciting as the renderings, but an excellent addition to the streetscape.
Link- http://sydneyarchitecture.com/NEW/NEW18.htm
Eliza Apartments
Architect- Tony Owen
This is a wee bourgeois gem. Check out the stonework at street level- really creative.
Link- http://sydneyarchitecture.com/NEW/NEW-SM22.htm
Epilogue
This city has no shortage of capital compared to other cities, look at the dollars being spent on projects around the city this decade.
Lets see, short list I quickly compiled.
$30b transport plan from the NSW government. Light rail, North West Rail Link, M5, M4 extension etc.
$8b Green Square/Zetland
$6b Barangaroo Lend Lease contract + $1b Crown Casino
$2.5b Darling Harbour redevelopment, Lend Lease contract (this company is obviously scratching the right backs in government)
$2b Central park
$1.3b City One/Wynyard Station
$1b AMP/Circular Quay
$1b UTS redevelopments
It’s is after 10 years of non spending post Olympics.































































